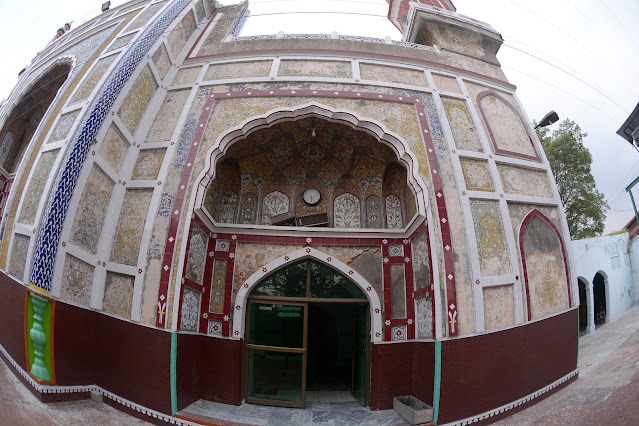January 14, 2014, & 14th August 2022
Located in the Naulakha area, southeast of the fortress-like railway station stands a remarkable Mughal mosque. To reach this architectural marvel, one can embark on a journey from the railway station, or opt for the simpler route of traveling northeast on Nicholson Road from Qila Gujjar Singh Chowk. Continuing straight across Allama Iqbal Road, passing notable landmarks like the Presbyterian Church and Boharwala Chowk, the journey leads to a comparatively narrow road that gracefully curves left, culminating in a gate guarding the railway platform beyond the fence.
Behind the gate on the left resides a mosque, constructed by the esteemed Dai Anga Zeb-un-Nisa, who held the prestigious role of a wet nurse to Emperor Shah Jahan. Her family shared close ties with the Mughal imperial family, with her husband Morad Khan serving as Adawlati, or Magistrate of Bikaner, under Jahangir's rule. Her son Muhammad Rashid Khan, renowned as one of the kingdom's finest archers, valiantly fought in the service of Shah Jahan's eldest son, Dara Shikoh. Zeb-un-Nisa herself earned high regard from Emperor Shah Jahan.
Upon passing through the gate, one is instantly captivated by the awe-inspiring structure of Dai Anga's mosque. While the building has undergone restoration work over time, some elements reflect later-period restorative efforts. Nevertheless, the magnificence of the original structure remains intact.
The mosque's design follows a single-aisle 3-bay plan, a simplified iteration of the Mughals' breathtaking mosque architecture. The prayer chamber is divided into three compartments by lateral arches, with the central bay adorned with exceptional ornamentation. The customary arched recess, deeply embedded in the western wall, serves as the mihrab. Crowned with high double domes resting on squinches composed of eight small arched panels, the mihrab stands alongside flanking counterparts. The side bays, adorned with slightly less intricate embellishments, feature double domes supported by pendentives. Notably, the central compartment projects forward, distinguished by an engrailed arch and a half-dome adorned with tiled panels. Slender pilasters mark the projected frame's corners, while square minarets grace the eastern corners of the prayer chamber, once topped with a carved platform that housed a kiosk.
The exterior surface of the projection, along with the flanking compartments, boasts numerous decorative panels of diverse shapes, sizes, and designs. These panels come alive with mesmerizing fluoridate patterns created through mosaic kashi techniques. The dominant colors in the tilery, both on the exterior and interior panels, encompass shades of blue, orange, and yellow. The facade's division into scintillating multicolored tile mosaics, a favored decorative medium during Shah Jahan's era, resulted in one of the most remarkable facades of that period. The domes, though plastered, feature pronounced cavettos reminiscent of the treatment found at Lahore Fort's Moti Mosque. Anchoring the mosque's imposing character are a central 19' diameter dome flanked by two 16' domes and corner minarets. The central lofty Timurid aiwan alcove, accompanied by two smaller ones, stands resplendent with exquisite embellishments, complementing the facade's allure.
Rising majestically from square bases at the two front extremities are tall minarets, culminating in kiosk-like structures crowned with cupolas. Although they now boast a simpler treatment, it is evident that these minarets were once adorned with tile mosaics, much like those found in Shah Jahan's grandee, Wazir Khan's mosque. The 84' wide platform, likely part of the mosque courtyard in the past, showcases beautifully laid brick flooring arranged in a simple square pattern. Within the courtyard, where the mosque proudly stands, traces of an ablution tank have been discovered, hinting at the existence of a second tank.
According to historical accounts, it is believed that the mosque was constructed in 1045 AH/1635 AD, before Dai Anga embarked on her pilgrimage to Hajj. However, an inscription within the mosque dates back to 1060 AH/1649 AD. The mosque thrived under the patronage of Dai Anga, who generously bequeathed her extensive property for its maintenance, ensuring its frequent visitation by worshippers. As the Mughal Empire waned, the mosque, like many other Mughal monuments, served as Ranjit Singh's military magazine. Following the British annexation of Punjab, Henry Cope, the editor of the newspaper 'Lahore Chronicle,' had the privilege of utilizing the mosque as his residence. However, when the area, formerly known as Mohallah Dai Anga and inhabited by Mughal nobility, was acquired by Punjab and Delhi Railway Co., Cope sold the mosque residence to them for Rs. 12,000, transforming it into the office of the traffic manager for the Punjab Northern State Railway.
In 1903, after Lord Curzon expressed his dismay at the degraded state of numerous historic monuments, including their inappropriate usage, Dai Anga's mosque was rightfully returned to the Muslim community of Lahore.
The mosque mesmerizes visitors with its splendid exterior and equally majestic interior, although it may be considered "simple" in comparison to other Mughal-era mosques. Its octagonal shape is adorned with minarets at each corner, while a central dome is accompanied by two smaller domes on either side. The mosque stands as a testament to the architectural prowess of the Mughals, capturing the imagination and admiration of all who encounter its awe-inspiring presence.






















