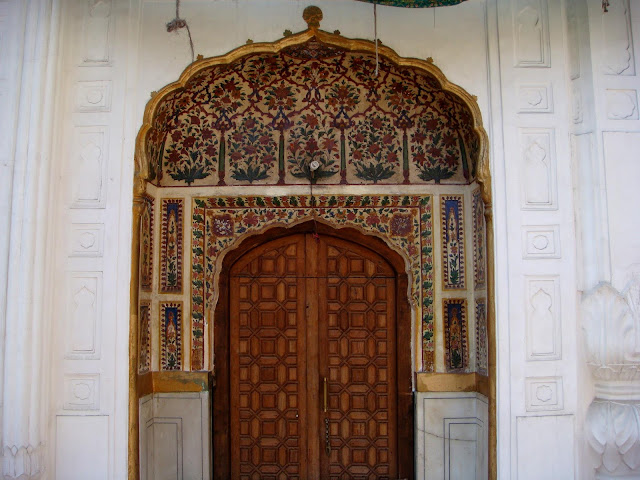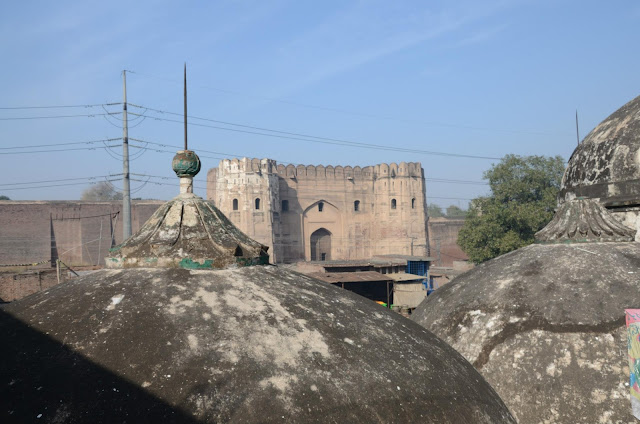January 20, 2013
Sonehri Mosque, also famously known as Masjid Talai, stands as a magnificent testament to the late-Mughal era. Nawab Bhikari Khan, the son of Raushauddawla Turrabbaz Khan and Governor of Lahore during the viceroyalty of Mir Moin-ul-Mulk or Mir Mannu, undertook the construction of this architectural marvel. Renowned for his triumphant battle against Ahmad Shah Durrani in Sirhind in 1748, Mir Mannu's reign saw Bhikari Khan assume the role of a confidante to Mir Mannu's wife, who acted as regent following her husband's demise.
Inspired by his devotion to religion, Bhikari Khan chose the vibrant setting of Chowk Kashmiri Bazaar to establish his mosque. Epigraphical evidence adorning the prayer chamber's facade reveals that the mosque was meticulously erected in 1749. The unique design of the mosque, with its slightly irregular layout and the inclusion of two access staircases, can be attributed to the constraints imposed by the site's limited space. Despite acquiring an open area within the Chowk (square), Bhikari Khan was unable to convince the religious authorities to incorporate an existing small mosque into his grand vision. It was only a century later, through the efforts of Deputy Commissioner Lahore, Captain Nisbet, that the concept envisioned by Bhikari Khan finally materialized. This was achieved by demolishing the aforementioned small mosque and integrating the space within the premises of the Sonehri Mosque.
Perched on an elevated vaulted platform, standing approximately 11 feet above the surrounding ground level, the structure spans a rectangular area measuring 102 feet by 45 feet. The basement comprises deep, narrow cells, while a flight of sixteen steps leads to a small entrance gate on the east side. In front of the prayer chamber, there is an open courtyard spanning 65 feet by 43 feet, complete with an ablution tank measuring 25 feet by 27 feet. The prayer chamber itself measures 40 feet by 16 feet and features minarets at the northeast and southeast corners, towering at an impressive height of 46 feet 9 inches, adorned with blind pavilions. The lime-plastered eastern facade of the prayer chamber, including the corner minarets, was originally embellished with fresco decoration showcased within panels of varying sizes.
The prayer chamber, characterized by a single-aisle 3-bay structure, is surmounted by three distinctive copper domes glistening with polished gilding, radiating their brilliance from afar. The four minarets marking the mosque's four corners are crowned with golden cupolas, meticulously reconstructed after their collapse during the earthquake of 1905.
Within the prayer chamber, four centered cusped arches, supported by robust three-foot-thick jambs, divide the space into three compartments. The central bay, slightly larger than its flanking counterparts, exhibits a nearly square shape measuring around 15 feet. Positioned at the center of the western wall, the mihrab serves as the focal point, complemented by similar niches in the two adjacent side bays. Pointed arched openings grace the eastern facade, while the entire interior is adorned with fresco work, although some portions suffered from later repainting, diminishing their original splendor.
The mosque's roof proudly showcases double bulbous domes, distinguished by a high neck at the springing level, adorned with a row of pseudo-acanthus leaves. These magnificent domes are crowned with gilded pinnacles, their inner structure comprising masonry enveloped by a wooden casing, covered with copper plates. The central dome reigns supreme as the largest among its counterparts.
Bhikari Khan's visionary decision to elevate the mosque above shops, allowing for rental income, ensured its maintenance even during the majority of the Sikh rule. However, a disturbance arose within the Sikh community when the Granth Sahib (the Sikh Holy Book) was placed in the adjacent baoli (stepped well) of Ranjit Singh. This prompted concerns regarding the call for prayer (azan) resonating from the mosque. Ranjit Singh ordered the removal of the mosque's custodian (imam) and the placement of the Granth inside the mosque, provoking dismay among the Muslim populace. Historian Kanhaiya Lal notes that it was the concerted efforts of Fakir Aziz-ud-Din and Noor-ud-Din, who sought the support of Gullu Mashki (a water carrier highly favored by Maharani Jindan), that ultimately influenced Ranjit Singh to reverse his decision. The imam agreed to lower the pitch of the azan and relinquish the rental income from the shops attached to the mosque, leading to a resolution of the issue.



















































