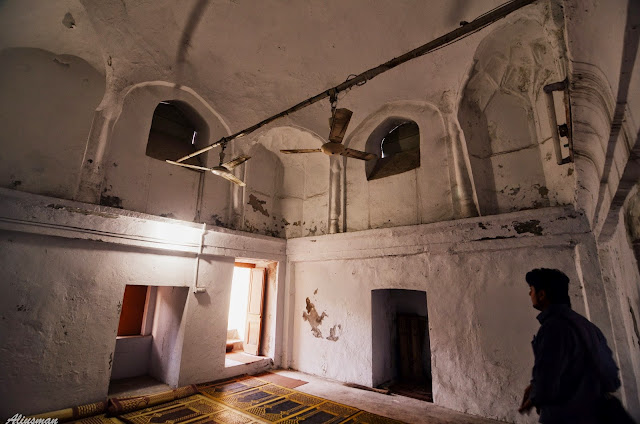05-02-2014
Gul Begum -- The Muslim Wife of Raja Ranjeet Singh
Gul Begam was a dancing girl from Amritsar, who in 1832
became the queen of Punjab after her marriage to Maharaja Ranjit Singh. Ranjit
Singh had become fond of her after seeing her perform at his meeting with Lord
William Bentinck at Ropar in October of 1831. He had been so captivated by her
beauty that he decided to marry her against protests from orthodox members of
the Sikh community. The maharaja was 51 years old at that time. He took the
wedding party to Amritsar and married Gul Begam in a grand ceremony. The
wedding celebrations included both Sikh customs and Muslim traditions. Gul
Begam moved to Lahore from Amritsar and Ranjit Singh furnished for her a
palatial haveli near Kashmiri Gate. Renamed, Rani Gul Bahar Begam, she rode
with the maharaja on the same elephant, sat in the darbar without veil and
dwarfed the influence of other wives on the maharaja.
She built an elegant garden in the area of Mozang which came
to be known as Bagh Gul Begam. Pools, fountains and corridors were built; in
the midst of these an elegant mosque was constructed. The garden was finished
in 1855. Gul Begam survived Ranjit Singh and was awarded an annual pension of
Rs 12,380 by the British after the fall of the Sikh Government. Gul Begam died
at Lahore in 1865 and was interred in a tomb that she had built for herself in
her garden. Having no issue of her own, she had adopted one Sardar Khan as her
son in her life time, whose descendants still live in the area.
The garden enclosure and the tomb are located next to the
enclosure of Mirza Tahir Bandaghi's shrine in the Miani Sahib Graveyard. The
main gate is on the west side of the garden. The gate stretches across two
storeys; the lower part has a locked metal door blocking the central arch while
on the upper storey, the openings have been partially closed up with bricks. To
the north of the main gate, the old mosque exists even today. Presently,
the mosque has been white washed leaving no trace of original artwork. The
garden walls are hemmed in by houses on all sides. In the centre of the garden,
there is a domeless mausoleum on a raised platform, where the remains of Sardar
Khan are interred. There are a few other graves within this enclosure belonging
to his offspring. The sarcophagi are embellished with black and green stones.
Along the southern wall of the garden is a domed building
containing the grave of Gul Begam. The building sits atop a platform, portions
of which can still be seen. The door to the building is locked. Some of the
frescoes on the walls are in relatively good state of preservation considering
how dilapidated the rest of the garden is.
Along the northern facade of the tomb building, above one of
the arches, there is a marble slab with the inscription:


































.jpg)















