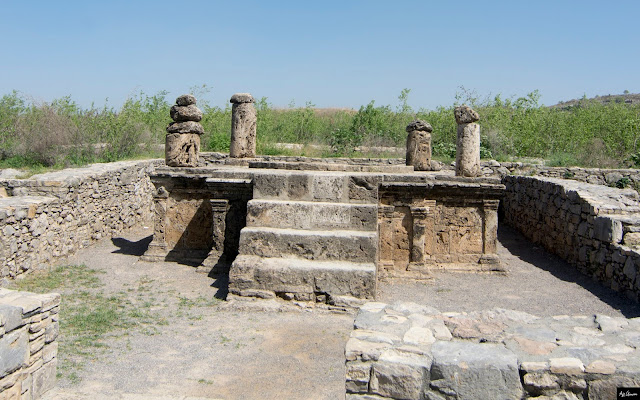Sirkap, the second city of Taxila, has an intriguing mythical origin. Its name, meaning "severed head," is derived from a legendary demon associated with the site. According to the myth, this malevolent creature consumed human flesh and met its end at the hands of the hero Rasalu. Sirkap was founded in the 180s BCE by the Bactrian king Demetrius, who had conquered the region. Under the rule of King Menander, Sirkap underwent reconstruction.
Demetrius, considering himself Greek, employed the Hippodamaean plan in designing the city, characterized by a grid-like layout. The sanctuaries in Taxila exemplify the multicultural nature of the Indo-Greek kingdom, extending beyond Punjab to include Gandara (including the Kabul and Swat valleys), Arachosia, and a portion of the Ganges valley. In the second century, Taxila became a melting pot of Greek religious practices, Zoroastrian cults, Hinduism, Jainism, and Buddhism. Notably, the Zoroastrian sanctuary at Jandial bore a striking resemblance to a Greek temple.
Archaeologists have identified seven distinct layers in the historical development of Taxila:
1. A suburb of Bhir dating back to the sixth to third century BCE.
2. The Demetrian phase of the Greek city, originating in the early second century BCE.
3. The Menandrian phase of the Greek city, emerging in the late second century BCE.
4. The initial phase of the Saca period, beginning around 90 BCE.
5. The subsequent phase of the Saca period.
6. The final phase of the Saca period, until an earthquake struck around 30 BCE.
7. The Parthian period.
Strata 4-6 are sometimes grouped as "Indo-Scythian." Present-day visitors to Taxila primarily encounter the sixth phase, which underwent reconstruction during the reign of the Parthian king Gondophares, known as the "Indo-Parthian" period, lasting from approximately 30 BCE to 80 CE. The excavated area of Sirkap is extensive, stretching approximately 1200 meters in length and 400 meters in width. The city's protective wall, constructed during phase 5, had dimensions of 6-10 meters in height, 5-7 meters in width, and an impressive length of nearly 4,800 meters.
The walls were built using coursed rubble masonry, a characteristic feature of the Greek and Saca periods. Adjacent to the city gate, as expected, there was a guard room. The main road of Sirkap formed a straight line, dividing the town into two halves. Private houses were typically constructed with rubble masonry and coated with lime or mud plaster. These houses often featured a small courtyard, a second floor, and a flat roof. Following the earthquake that marked the transition from the Indo-Scythian to the Indo-Parthian periods, many houses underwent reconstruction with stronger walls and deeper foundations.
A Greek visitor, possibly the neo-Pythagorean philosopher Apollonius of Tyana, provided a description of Taxila, which was included in the Life of Apollonius written by Philostratus. Philostratus believed that Apollonius, the protagonist of his fictionalized biography, had indeed visited the Punjab. Much of the information provided in the account appears to be accurate. Details such as the small size of the palace, the presence of a Sun Temple, the existence of a temple situated in front of the walls (Jandial), and the narrow streets reminiscent of those in Athens have all been confirmed by archaeological discoveries.

























No comments:
Post a Comment